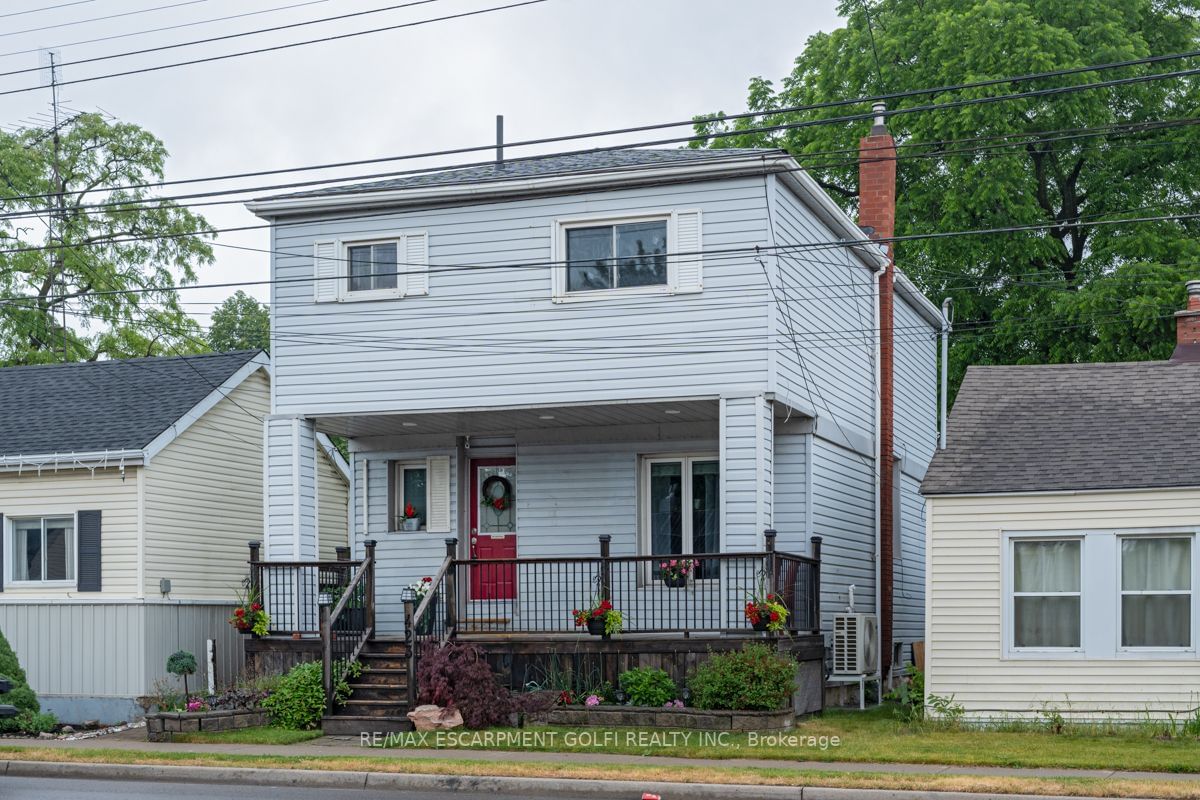$579,900
$***,***
3-Bed
2-Bath
1500-2000 Sq. ft
Listed on 8/4/23
Listed by RE/MAX ESCARPMENT GOLFI REALTY INC.
Welcome home on Upper Sherman! This detached 2-storey offers a prime location near the hospital, Concession Street, mountain access, shopping centers, and the Linc, ensuring convenience. With over 1,638 sq ft, this rebuilt home provides ample space. Enter to find high 8' ceilings, an updated kitchen, and a 2-piece bathroom. The large living room offers a cozy space. The updated eat-in kitchen leads to a fully fenced yard for outdoor activities. Upstairs, three spacious bedrooms await, along with a large newly renovated 4-piece bathroom. The lower level features high ceilings, a family room, and plenty of storage space. Recent upgrades include a new roof in 2019, a two-month-old furnace and A/C unit, updated windows from 2008, a new fridge on its way, and a dishwasher installed a month ago.
Parking - Street Permit Parking Available.
To view this property's sale price history please sign in or register
| List Date | List Price | Last Status | Sold Date | Sold Price | Days on Market |
|---|---|---|---|---|---|
| XXX | XXX | XXX | XXX | XXX | XXX |
X6728936
Detached, 2-Storey
1500-2000
9
3
2
100+
Central Air
Full, Part Fin
N
Alum Siding, Vinyl Siding
Heat Pump
N
$3,387.00 (2023)
< .50 Acres
90.19x27.22 (Feet)
